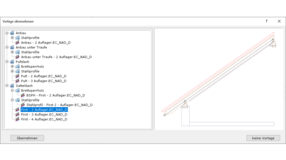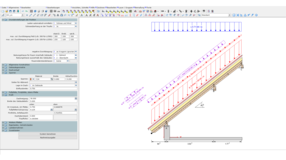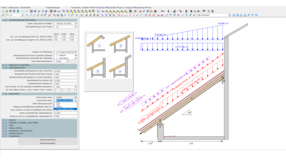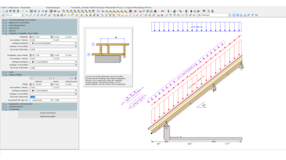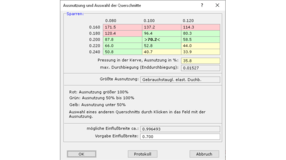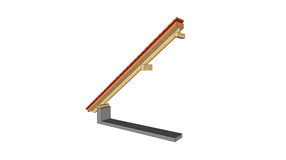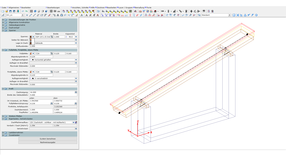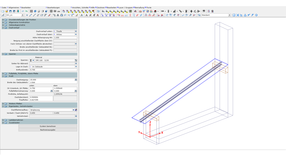
Rafter calculations
...with automatic load determination
With the calculation module rafter (plate roof) you measure rafters for plate roof constructions. The wind and snow loads are calculated automatically on the basis of the selected project values. In order to generate realistic loads from the software, you can select roof shapes for gable roofs, pitched roofs and extensions.
- Automatic wind load and snow load ascertainment, depending on the shape of the roof
- Choice of roof shape for a realistic load determination
- Consideration of the cross-sectional weakening of bird’s mouths
- Input of any number of plates (supports)
- Determination of resilience of supports due to the plate deflection
- Cross laminated timber dimension
- Design of steel profiles

Depending on the situation to be measured, you can choose special features such as the snow overhang at the eaves and building sides exposed to the wind. The resulting loads are also automatically generated by DC-Calcs.
Any number of plates can be defined for the bearing of the rafter. Rectangular plates with bird's mouths, trimmed and canted plates are possible. A special feature of the rafter design is the consideration of the maximum span of the plates . Thereby, with regard to the bearing of the rafters, the resilience is taken into consideration due to the deflection in the middle of the field.
Connection to Dietrich's
You can use the engineering positions from the rafter calculation in the Dietrich's design software, such as profile position for roof construction. The previously dimensioned rafter and plate cross sections are transferred to the building by transferring the component from the profile.








