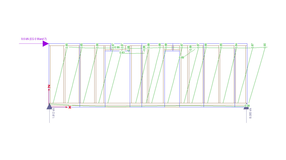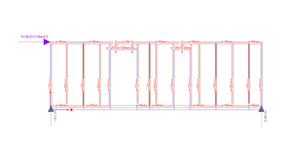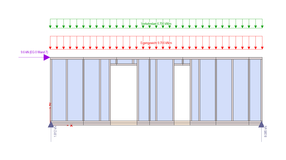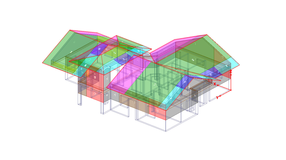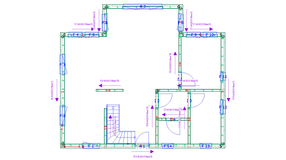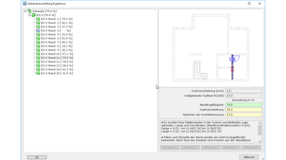
Building reinforcement timber frame
Proof of timber frame walls including load determination
The reinforcement of buildings in wood construction has such an important significance that we have created our own Dietrich's module; DC-Calcs for building reinforcement, which is based on the most modern calculation methods.
Our building reinforcement provides you considerably with more economical results than the calculation according to Eurocode (EC).
Walls are calculated completely with all openings, panel joints and recesses in ridges. This approach helps you to reduce the number of anchoring points. You can ascertain the optimal position of the necessary tie rods automatically with our software.
Wind loads according to EC and NTC are applied to any building shape and loads (dead weights, traffic loads and snow loads) are taken into account in the calculation.
If you want to reduce the number of fasteners (nails, brackets), the additional optimization module is the right one for you.
The calculation of reinforcement is fully integrated with the Dietrich CAD software. This allows you to calculate the building as a whole in one go. Production and wood engineering work with the same input data.
Calculation
- Modern, innovative calculation methods that go beyond standard procedures
- Exact proof of the CAD construction
- Consideration of openings and unsupported plate edges
- Reduction and optimized positioning of the wall anchors
- Checking of results on the screen and documentation in plans
- Detailed and comprehensible proof documents
- Calculation according to current standards: Eurocode 5 with NA DE / AT / FR, SIA 265, NTC
- Dimensioning of the entire building or individual walls
- Extensive component catalogue with materials (lumber, plates, nails, staples)
Load determination
- Automatic wind load determination for a wide variety of building shapes
- Consideration of storeys and extensions
- Determination of wall loads depending on the wall's stiffness


As a Dietrich's user you have already designed the building in 3D. The Building reinforcement simply happens "at the touch of a button".
No Dietrich's user? No problem! Easy-to-use building model input options are available.
For All: Wind load ranges are generated automatically no matter what your building looks like. Sloping walls, projections and extensions are no problem with our module. The total loads are distributed depending on the spring stiffness on the individual walls.
Through our innovative calculation method, based on the latest publications by Prof. Dr. med. Colling, Prof. dr. Kessel and dr. Hall, the software calculates the right-angle shear flow. For example, such openings and unsupported plate joints can be sized. Also further restrictions according to the standard are thus obsolete.
Output loads can either be taken into account as a flat rate or you can determine them precisely by entering loads.
In addition to the analysis of the entire building, you can also individually prove timber frame walls when the head loads are known.
After the calculation, you will see the relevant results clearly displayed. Understandable hints help you to quickly identify design weaknesses. On the screen you control all results directly in the design and document annotations in the detailed plans.
A verifiable reference document with all building and calculation information can be exported in all common Office formats.
Webinaraufzeichnungen
Sehen Sie in den Webinaraufzeichnungen den Leistungsumfang unserer DC-Statik Gebäudeaussteifung:








