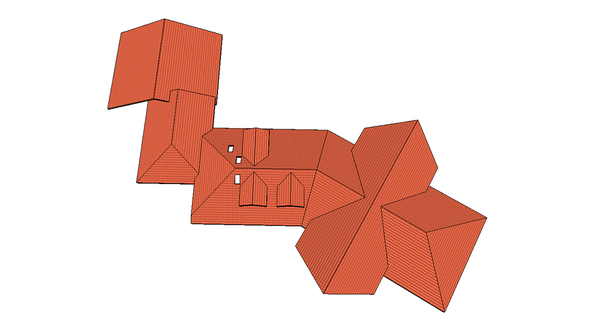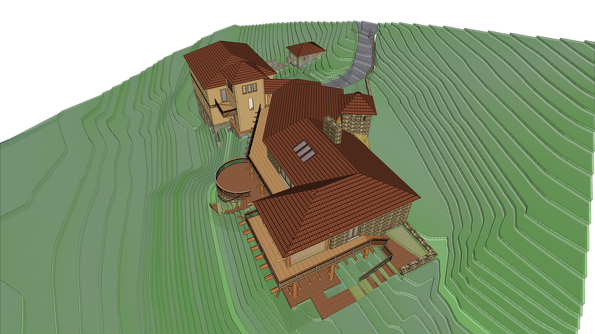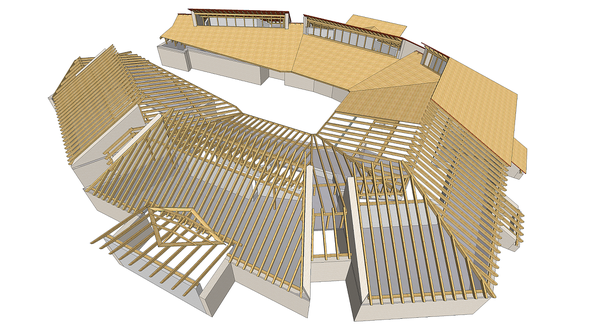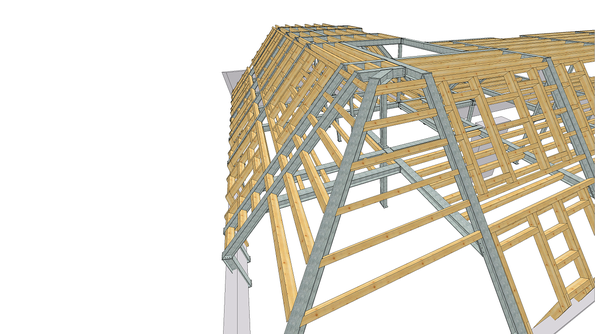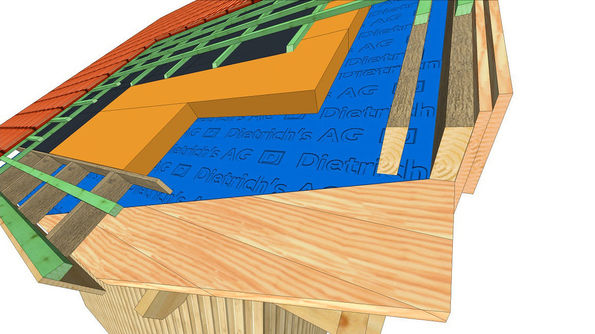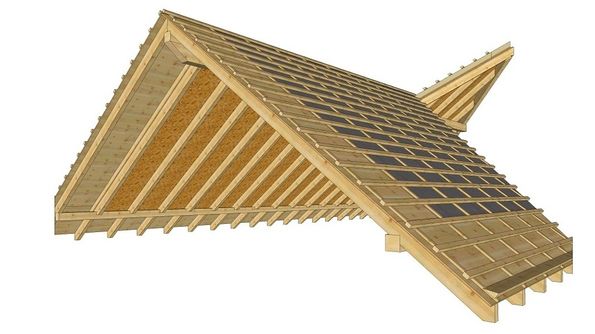Three D-Roof Modules
One of our roof modules is tailored for your needs
D-Roof
With D-Roof, you can create the roof geometry for valleys, hips, ridges, and dormers.
Roof profiles allow you to determine the geometry, build-up and the structure of the individual roof surfaces. After profiles are applied to a roof, D-Roof will automatically calculate the shape of the roof, roof openings, surface area, insulation volume, and dimension takeoffs. Within minutes, you can have a perfect roof shape, along with the production documentation for costing, quoting and marketing.
With Multiple and Free Roof, no roof shape is too complicated. Multiple roofs can be combined and intersected to make even complex landscapes that are easy to handle. With Graphic Roof Layout, individual roof surfaces can be defined anywhere in space and combined with existing roofs. Graphic roof surfaces may even be warped or non-planar.
D-Roof Professional
D-Roof Professional gives you the ability to either manually put roof system timbers into your structure or you can have the roof guideline automatically put them in for you. Professional will automatically create all tenons, mortises and pre-dimensioned single beam drawings for the placed timbers.
With D-Roof Professional, you will have a large library full of roof construction details that are easily selected, defined and placed. Once the roof is created, you can still easily change any of your roof profiles, such as slope, build-ups, spacing of elements, sheeting, and insulation, because it only takes a minute to recalculate all of your building elements after a change. As you design your building, all of your production information is automatically created:
full material take-offs for timbers, boards, panels, miscellaneous construction
elements, hangers and fixtures, etc.;
lists with the number of joints and processes (mortises, tenons, bird's mouths, bevel cuts, chamfers, drillings...);
pre-dimensioned shop drawings of single beams (e.g. hip rafter); and
drawings for production and assembly.









