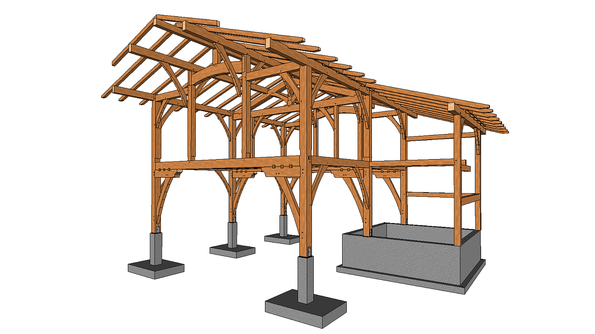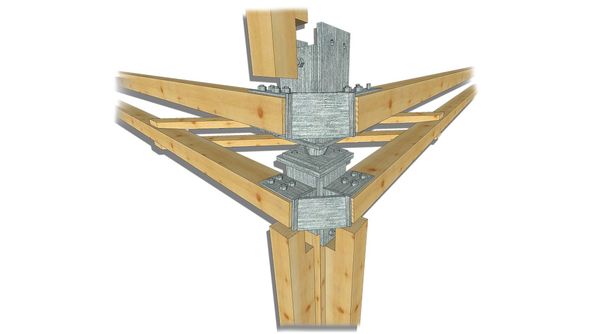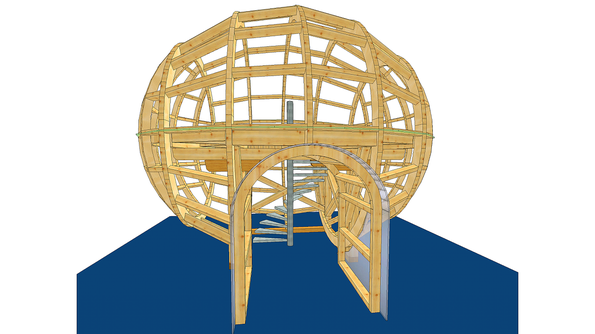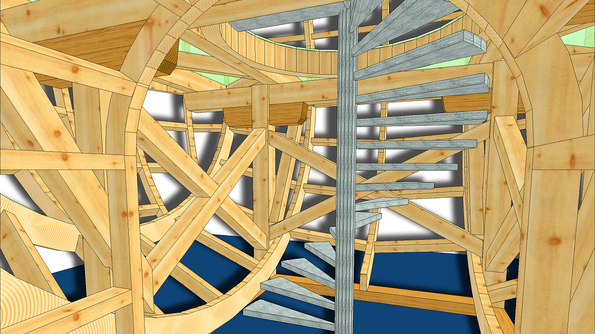D-CAM
Using D-CAM to draw timber frames with complex joints in a few mouse clicks
D-CAM Professional
D-CAM offers the ultimate freedom and flexibility for wood construction professionals. You work in a full 3D environment, which makes it easy to see any errors in the frame and correct them before the building reaches the site.
With a few clicks of the mouse, you can create 2D plan drawings from the 3D model. The elevations, floor plans, and assembly drawings for the walls, roof and ceilings are generated from the 3D model according to your specifications. For manual production you can have all your single beam drawings pre-dimensioned as well.
D-CAM has hundreds of construction design capabilities including joinery details, such as dovetails, tenons, notches, step joints, and scarf joints, as well as various profiles with individual settings.
The MOS (Model Organization System) allows you freedom to quickly select and work on individual segments of your building without the other parts cluttering your viewing area. The MOS also keeps track of all your building elements for output to lists, as well as organizing the output files required for the beam processors.
D-CAM Premium
D-CAM Premium contains the same features as D-CAM Professional, PLUS the following extra features.
- Make your own 'Smart-Tags' for wood joinery and 'Connector-Tags' for metal connectors. With this feature, the 'Smart-Tag' library can be customized to suit your needs.
- User Defined Coordinate Systems, which come in handy when working on complex structures
- Any shape or profile for the design of custom woodwork and fixtures
- 3D dimensioning in the D-CAM program itself
- assisting geometry lines that exist in the 3D environment
- User Defined MOS (Model Organization System), which is a time saving feature that allows objects to belong to more than one layer at a time, gives you the ability to organize your project in unlimited ways.
















